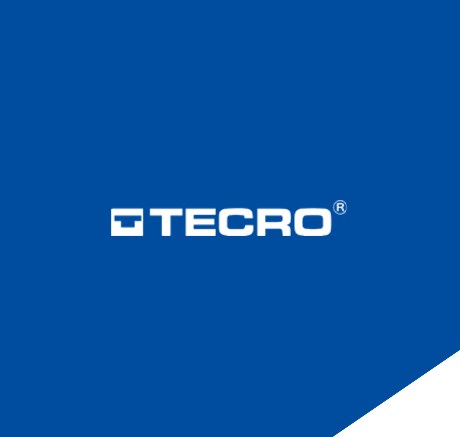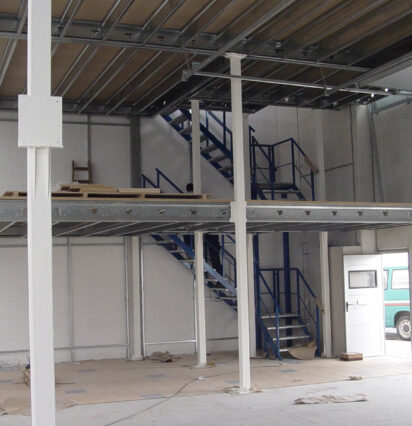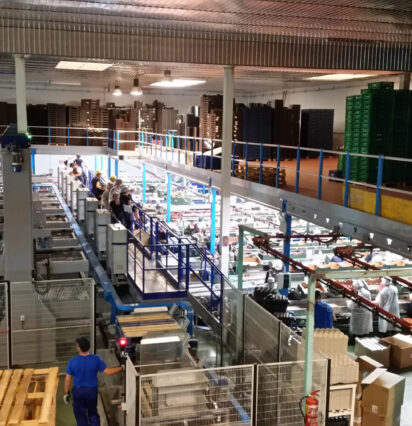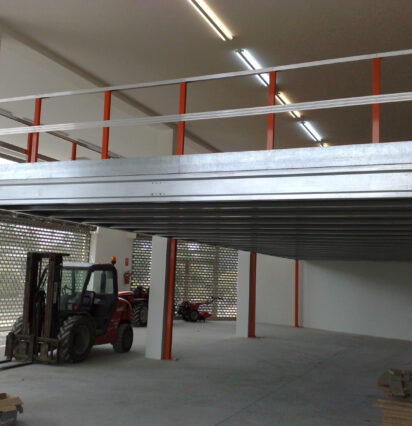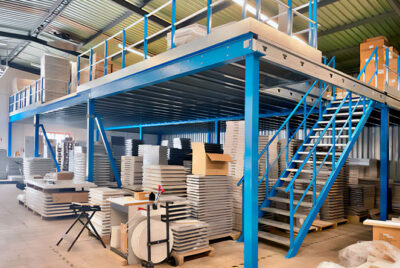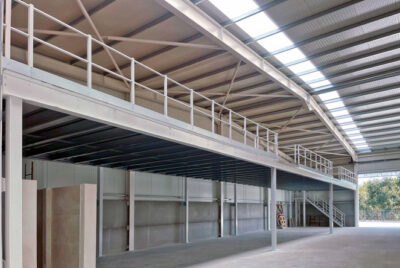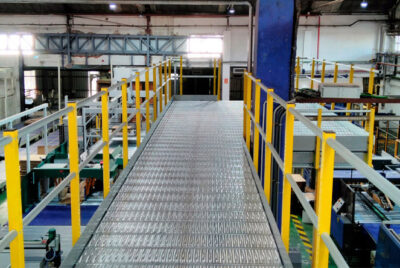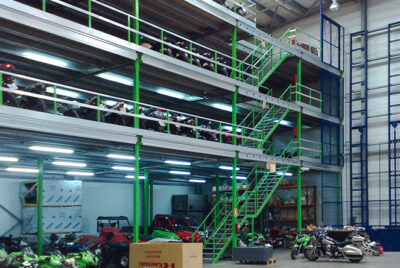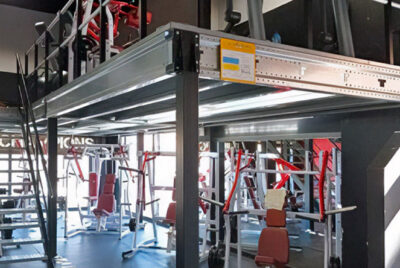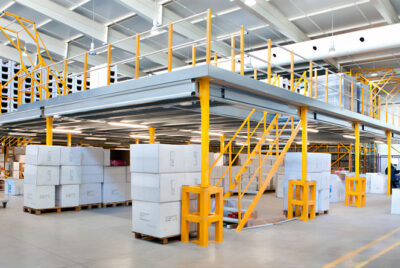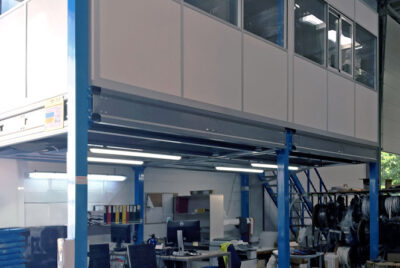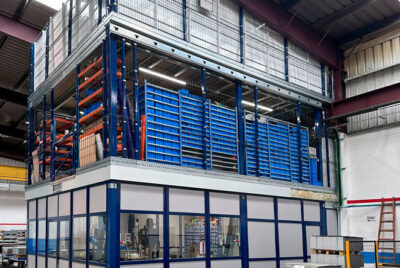Tecro
Domestic and industrial modular metal solutions
Design and manufacture of modular metal mezzanines, staircases and handrails for best use of space.
World leader, with production facilities in La Rioja, sales in more than 40 countries and over 150,000 m2 of new surface gained since 1999.
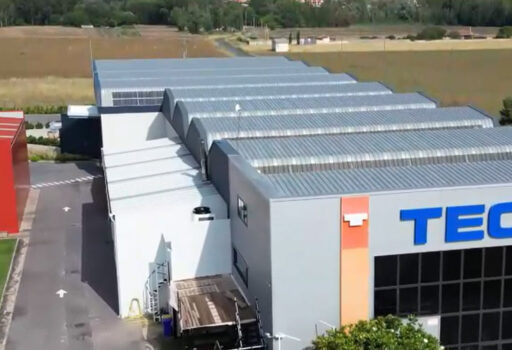
9M€ turnover
30 employees
+25 years in the market
4500 m2 production space
Principal sectors
Construction
Logistics and storage
Industry
Retail trade
B2C/B2B
Capabilities
- End-to-end project management
- Packaging and dedicated logistics
- Product engineering
- Prototyping
Other capabilities Innometal Group
- Coil cutting
- Welding
- Flat, pipe, and 3D laser cutting
- Folding, machining, and shaping
- Surface treatments
- Injection of plastic weatherstripping
- Stainless steel welding
- Industrial installation in situ
- Additive manufacture
- Painting
- Punching, perforating, and expanding
- Electromechanical installation
Leader in high value solutions to maximise space.
Custom solutions for the industry
Industrial mezzanines for any type of project. Custom design and manufacture for solutions to all needs
Leader in residential solutions
Mezzanine and loft kits available immediately for small and medium-sized spaces. No measurements or preliminary study needed, they can adapt to almost any space.
Leading customers






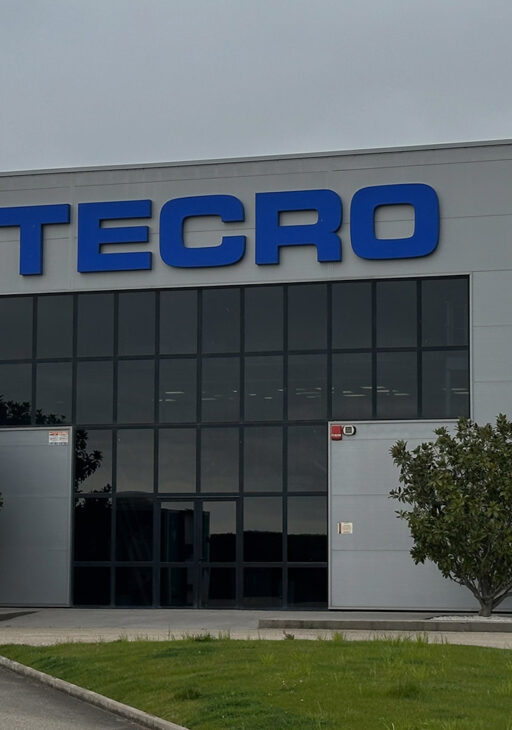
Project gallery
Contact our specialised team
Our specialised team is available to attend to any queries or requests for further information you may have. Please do not hesitate to contact us. We’ll be happy to help.
Finca Los Prados S/N, 26256 Villalobar de Rioja
La Rioja, España
How can we help you?
Send a query
Request meeting

